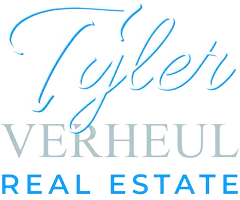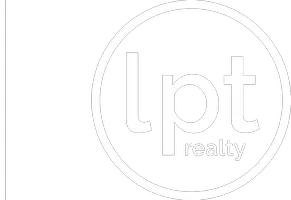For more information regarding the value of a property, please contact us for a free consultation.
Key Details
Sold Price $940,000
Property Type Single Family Home
Sub Type Detached
Listing Status Sold
Purchase Type For Sale
Approx. Sqft 3000-3500
Subdivision 1119 - Notting Hill/Summerside
MLS Listing ID X12190849
Sold Date 07/22/25
Style 2-Storey
Bedrooms 4
Building Age 16-30
Annual Tax Amount $6,426
Tax Year 2024
Property Sub-Type Detached
Property Description
Fabulous single family home situated on a quiet street in a mature neighbourhood. Upon entering you will appreciate the spacious foyer that offers a view of the sweeping spiral staircase to the second floor. The main floor features a formal living room and dining room, kitchen with stone counters and generous cupboard space, adjoining a bright breakfast area that is open to the family room with a gas fireplace for those cozy evenings at home. Just to the right of the foyer you will find a private home office space, across from the powder room. The inside entry from the garage offers a mud room as well as the main floor laundry area. The primary bedroom features a sitting area, large walk-in closet and dream ensuite bath with stand-alone soaker tub and massive shower. The other 3 bedrooms on this floor offer generous closet spaces and large windows. The main 5-piece bath has a double sink vanity with stone counters. The basement is fully developed, with a large recreation room, media area, bar, and additional office space with built-in maple cabinets and a 3 piece bath. The fully fenced yard has a large stamped concrete patio, gazebo and grassy area for the kids and pets.
Location
Province ON
County Ottawa
Community 1119 - Notting Hill/Summerside
Area Ottawa
Zoning Residential
Rooms
Family Room Yes
Basement Finished
Kitchen 1
Interior
Interior Features Auto Garage Door Remote, Bar Fridge, Storage, Water Heater Owned
Cooling Central Air
Fireplaces Number 1
Fireplaces Type Natural Gas
Exterior
Exterior Feature Patio
Parking Features Private Double
Garage Spaces 2.0
Pool None
Roof Type Asphalt Shingle
Lot Frontage 43.57
Lot Depth 102.16
Total Parking Spaces 6
Building
Foundation Concrete
Others
Senior Community Yes
ParcelsYN No
Read Less Info
Want to know what your home might be worth? Contact us for a FREE valuation!

Our team is ready to help you sell your home for the highest possible price ASAP
Homeowners are turning to LPT Realty to sell with confidence. Our strategic marketing, expert pricing, and deep market knowledge help you attract serious buyers and maximize your home’s value fast. See why sellers trust us to deliver real results.
Learn More About LPT Realty




