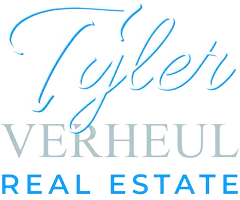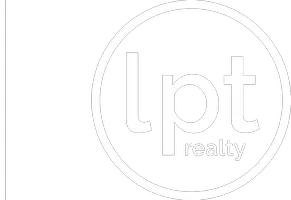For more information regarding the value of a property, please contact us for a free consultation.
Key Details
Sold Price $598,000
Property Type Condo
Sub Type Att/Row/Townhouse
Listing Status Sold
Purchase Type For Sale
Approx. Sqft 1500-2000
Subdivision 8211 - Stittsville (North)
MLS Listing ID X12268108
Sold Date 07/22/25
Style 2-Storey
Bedrooms 4
Building Age 6-15
Annual Tax Amount $4,378
Tax Year 2025
Property Sub-Type Att/Row/Townhouse
Property Description
IMMACULATE. IMPRESSIVE. A STUNNING HOME. This 3+1 bedroom with WALKOUT LOWER in the desirable Fairwinds subdivision of booming STITTSVILLE is a SHOWSTOPPER and is sure to please. NO REAR NEIGHBOURS. Loaded w/ upgrades and designer finishes thru-out the FAMILY FRIENDLY floor-plan, boasting an OPEN CONCEPT LAYOUT, this beauty has it all: stylish exterior, hardwood flooring, LUXURIOUS KITCHEN with access to rear deck. Oversized windows FILL THE HOME W/ NATURAL LIGHT. Lovely principal retreat: huge WIC, SPA INSPIRED ENSUITE w/ GLASS SHOWER. Large family bathroom for bedrooms 2/3. The 'oh so nice' convenience of 2ND FLOOR LAUNDRY. FULLY FINISHED WALKOUT BASEMENT - with rec/family room, a 4TH BEDROOM and direct access to your lovely STONE PATIO. Long driveway. This one has it all! Flexible closing available.
Location
Province ON
County Ottawa
Community 8211 - Stittsville (North)
Area Ottawa
Zoning R3YY
Rooms
Family Room Yes
Basement Finished with Walk-Out, Finished
Kitchen 1
Separate Den/Office 1
Interior
Interior Features In-Law Capability
Cooling Central Air
Fireplaces Type Natural Gas, Living Room
Exterior
Exterior Feature Landscaped, Patio
Parking Features Private
Garage Spaces 1.0
Pool None
Roof Type Asphalt Shingle
Lot Frontage 23.0
Lot Depth 82.05
Total Parking Spaces 3
Building
Foundation Poured Concrete
Others
Senior Community Yes
Read Less Info
Want to know what your home might be worth? Contact us for a FREE valuation!

Our team is ready to help you sell your home for the highest possible price ASAP
Homeowners are turning to LPT Realty to sell with confidence. Our strategic marketing, expert pricing, and deep market knowledge help you attract serious buyers and maximize your home’s value fast. See why sellers trust us to deliver real results.
Learn More About LPT Realty




