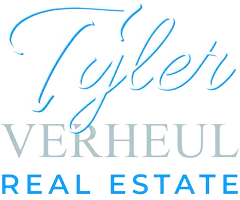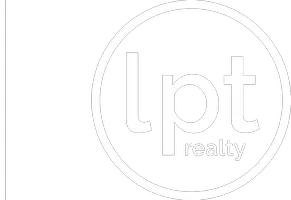For more information regarding the value of a property, please contact us for a free consultation.
Key Details
Sold Price $710,000
Property Type Condo
Sub Type Att/Row/Townhouse
Listing Status Sold
Purchase Type For Sale
Approx. Sqft 1100-1500
Subdivision 8202 - Stittsville (Central)
MLS Listing ID X12213747
Sold Date 07/19/25
Style Bungalow
Bedrooms 3
Building Age 16-30
Annual Tax Amount $4,265
Tax Year 2024
Property Sub-Type Att/Row/Townhouse
Property Description
Welcome to this move-in ready, end-unit bungalow located on a quiet street in the adult-oriented community of Forest Creek. The spacious main level is filled with natural light thanks to the large windows. Enjoy preparing meals in the kitchen that has room to move, loads of cupboards and a pantry. The open concept living/dining room has high ceilings, hardwood floors. Also featured is a 2 way fireplace between the living room and a sitting room, with views of the backyard. The main level primary bedroom offers an ensuite and walk-in closet. Also on the main level is a 2nd bedroom, full bathroom and the laundry! The lower level of this home offers almost as much living space as the main level and features a generous family/rec room, as well as a 3rd bedroom and another full bathroom. There is a sewing room/workshop on the lower level AND tons of storage. For parking, there is the two car garage, and space in the drive way which is private and not shared with your neighbours. Enjoy the front porch OR the back deck, depending on your mood! Located close to all the amenities of Kanata & Stittsville and easy access to the Cardel Recreational Center, CTC & Tanger Outlet.
Location
Province ON
County Ottawa
Community 8202 - Stittsville (Central)
Area Ottawa
Rooms
Family Room No
Basement Full, Finished
Kitchen 1
Separate Den/Office 1
Interior
Interior Features Water Heater Owned, Auto Garage Door Remote
Cooling Central Air
Fireplaces Number 1
Fireplaces Type Natural Gas
Exterior
Exterior Feature Porch, Deck
Garage Spaces 2.0
Pool None
Roof Type Shingles
Lot Frontage 35.17
Lot Depth 114.27
Total Parking Spaces 4
Building
Foundation Poured Concrete
Others
Senior Community Yes
Read Less Info
Want to know what your home might be worth? Contact us for a FREE valuation!

Our team is ready to help you sell your home for the highest possible price ASAP
Homeowners are turning to LPT Realty to sell with confidence. Our strategic marketing, expert pricing, and deep market knowledge help you attract serious buyers and maximize your home’s value fast. See why sellers trust us to deliver real results.
Learn More About LPT Realty




