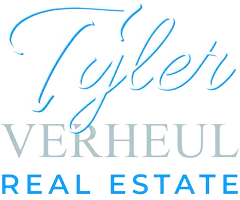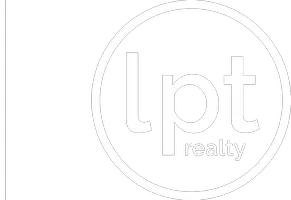For more information regarding the value of a property, please contact us for a free consultation.
Key Details
Sold Price $430,000
Property Type Single Family Home
Sub Type Detached
Listing Status Sold
Purchase Type For Sale
Approx. Sqft 700-1100
Subdivision Haldimand
MLS Listing ID X12189098
Sold Date 07/19/25
Style Bungalow
Bedrooms 2
Building Age 51-99
Annual Tax Amount $2,391
Tax Year 2024
Property Sub-Type Detached
Property Description
Welcome to this charming home, nestled on a large oversized 65' x 148.5' corner lot ideal for enjoying extra outdoor space, gardening, or future possibilities. Conveniently located just a short stroll from local amenities, scenic quarry ponds, and beautiful walking trails, and only 30 minutes to Hamilton and Highway 403 for easy commuting. Follow the walkway to the welcoming 3-season sunporch with a side entry and mudroom, then step inside to a bright, open-concept layout. The kitchen offers plenty of storage and counter space, seamlessly connected to the dining and living areas, all finished with durable laminate flooring and neutral walls and decor throughout ready to suit any style. The main floor features a generously sized primary bedroom, a second bedroom, an updated 4-piece bath, and convenient laundry. Out back, the detached garage is perfect for hobbyists or mechanics, complete with a concrete floor, hydro, roll-up door, and a re-shingled roof (2012), main roof 2013.Recent updates include, Natural gas furnace (2025)Vinyl-clad windows (2024)Exterior upgrades (2024)Whether you're searching for your first home or looking to downsize, this property offers the perfect blend of comfort, space, and value. Thanks for showing!
Location
Province ON
County Haldimand
Community Haldimand
Area Haldimand
Zoning H A9
Rooms
Family Room Yes
Basement Partial Basement
Kitchen 1
Interior
Interior Features Carpet Free, Water Heater Owned, Sump Pump
Cooling None
Exterior
Exterior Feature Porch
Garage Spaces 1.0
Pool None
Roof Type Asphalt Shingle
Lot Frontage 65.0
Lot Depth 148.5
Total Parking Spaces 2
Building
Foundation Block
Others
Senior Community Yes
Read Less Info
Want to know what your home might be worth? Contact us for a FREE valuation!

Our team is ready to help you sell your home for the highest possible price ASAP
Homeowners are turning to LPT Realty to sell with confidence. Our strategic marketing, expert pricing, and deep market knowledge help you attract serious buyers and maximize your home’s value fast. See why sellers trust us to deliver real results.
Learn More About LPT Realty




