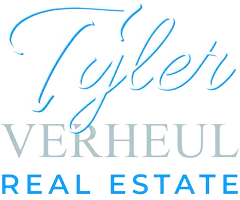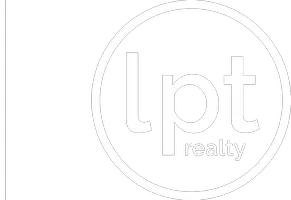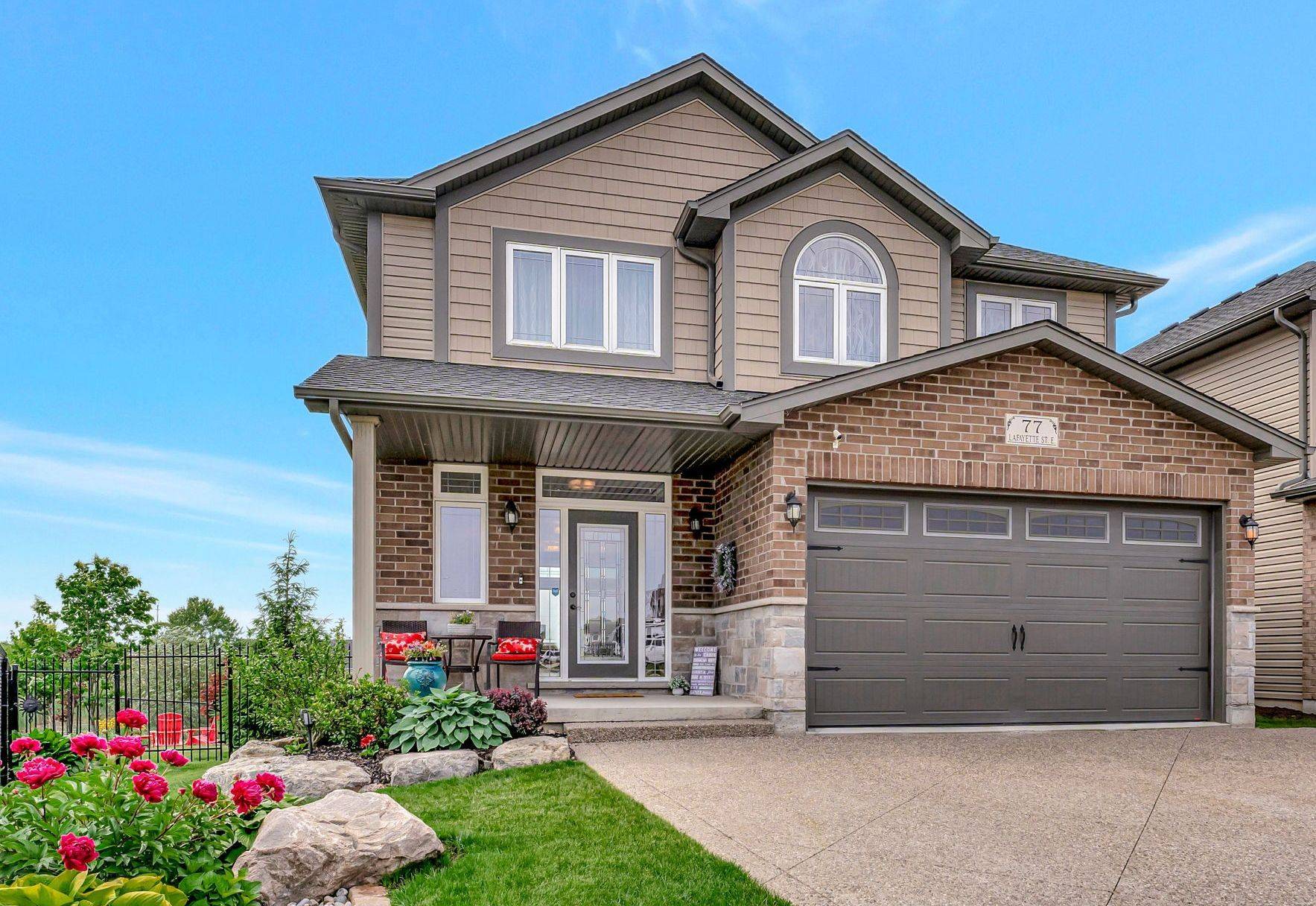For more information regarding the value of a property, please contact us for a free consultation.
Key Details
Sold Price $839,600
Property Type Single Family Home
Sub Type Detached
Listing Status Sold
Purchase Type For Sale
Approx. Sqft 2000-2500
Subdivision Haldimand
MLS Listing ID X12221677
Sold Date 07/18/25
Style 2-Storey
Bedrooms 4
Building Age 6-15
Annual Tax Amount $5,449
Tax Year 2024
Property Sub-Type Detached
Property Description
Stunning Custom Home with Pond Views! Welcome to the One-of-a-Kind Sequoia Model by Willik Homes. Approx. 2,800 sq ft of sophisticated living, perfectly nestled on a premium pie-shaped lot with no rear neighbors and pond views. Open-Concept Main Floor with 9 ft ceilings and remote-controlled blinds; Gourmet Kitchen with granite counters, pantry, and walkout to a covered deck; Spacious Living Room with natural gas fireplace; Beautiful Hardwood Flooring throughout main level; 4 Bedrooms, including a serene primary retreat with walk-in closet & ensuite; Basement finished by the builder with large 45x69 windows, a huge rec room & full 3-pc bath; Covered deck with stairs to stone patio & hot tub; 3 car stamped concrete driveway; Oversized basement windows; Extra added main-level windows. Enjoy coffee at sunrise or evenings by the water in your beautifully landscaped backyard. Just minutes to Port Dover, schools, parks, shopping, and major highways. This Home Has It All Space, Style & Serenity Book your private showing!
Location
Province ON
County Haldimand
Community Haldimand
Area Haldimand
Rooms
Family Room No
Basement Full, Finished
Kitchen 1
Interior
Interior Features ERV/HRV, On Demand Water Heater, Sump Pump
Cooling Central Air
Fireplaces Number 1
Fireplaces Type Natural Gas
Exterior
Exterior Feature Porch, Deck
Garage Spaces 2.0
Pool None
View Pond
Roof Type Shingles
Lot Frontage 35.31
Lot Depth 96.77
Total Parking Spaces 5
Building
Foundation Poured Concrete
Others
Senior Community Yes
Read Less Info
Want to know what your home might be worth? Contact us for a FREE valuation!

Our team is ready to help you sell your home for the highest possible price ASAP
Homeowners are turning to LPT Realty to sell with confidence. Our strategic marketing, expert pricing, and deep market knowledge help you attract serious buyers and maximize your home’s value fast. See why sellers trust us to deliver real results.
Learn More About LPT Realty




