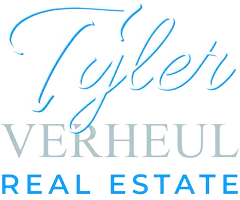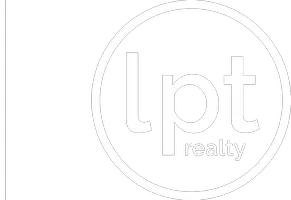For more information regarding the value of a property, please contact us for a free consultation.
Key Details
Sold Price $1,245,000
Property Type Multi-Family
Sub Type Semi-Detached
Listing Status Sold
Purchase Type For Sale
Approx. Sqft 2000-2500
Subdivision 4303 - Ottawa West
MLS Listing ID X12218528
Sold Date 06/30/25
Style 2-Storey
Bedrooms 3
Annual Tax Amount $9,937
Tax Year 2025
Property Sub-Type Semi-Detached
Property Description
Stunning semi-detached home, built in 2013, located in sought-after Wellington Village and backing directly onto Fisher Park! This rare offering provides the luxury and comfort of a newer build in the heart of Ottawa's most trendy and vibrant neighbourhood. The professionally landscaped front yard creates instant curb appeal. Inside, a bright welcoming foyer leads to an impressive interior featuring hardwood floors, recessed lighting, and an abundance of windows that flood the space with natural light. The chefs kitchen is designed for both daily living and entertaining, with quartz countertops, an oversized island with pendant lighting, and separate walk-in pantry. The spacious open-concept living and dining area is ideal for gatherings or quiet evenings at home, with a contemporary gas fireplace flanked by windows and patio doors to the backyard. A stylish powder room completes the main level. Upstairs, the spacious primary suite boasts two walk-in closets and a luxurious spa-like ensuite with dual sinks, soaker tub, and oversized glass shower. Two generous additional bedrooms and a 5-piece main bathroom can be found at the top of the large, open landing. A full laundry room with sink and built-in cabinetry add convenience and functionality to the top floor. The fully finished basement features a bright and versatile recreation room with large windows, a second gas fireplace, a full bathroom, and plenty of storage plus the flexibility to add a fourth bedroom. Outside, enjoy a private, west-facing backyard with no rear neighbours, complete with a large stone patio, beautiful landscaping, and a natural gas BBQ. All this just steps from the LRT, Elmdale Tennis Club, Fisher Park, Parkdale Market, schools, the GCTC and some of Ottawa's trendiest shops and restaurants in Wellington West. Urban living at its finest!
Location
Province ON
County Ottawa
Community 4303 - Ottawa West
Area Ottawa
Rooms
Family Room No
Basement Finished
Kitchen 1
Interior
Interior Features Central Vacuum, ERV/HRV, Carpet Free, Auto Garage Door Remote, Storage
Cooling Central Air
Fireplaces Number 2
Fireplaces Type Natural Gas
Exterior
Exterior Feature Landscaped, Patio
Parking Features Private
Garage Spaces 1.0
Pool None
Roof Type Asphalt Shingle
Lot Frontage 24.98
Lot Depth 100.95
Total Parking Spaces 2
Building
Foundation Poured Concrete
Others
Senior Community Yes
Read Less Info
Want to know what your home might be worth? Contact us for a FREE valuation!

Our team is ready to help you sell your home for the highest possible price ASAP
Homeowners are turning to LPT Realty to sell with confidence. Our strategic marketing, expert pricing, and deep market knowledge help you attract serious buyers and maximize your home’s value fast. See why sellers trust us to deliver real results.
Learn More About LPT Realty




