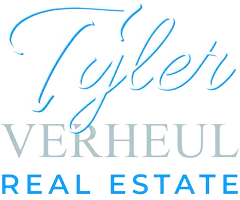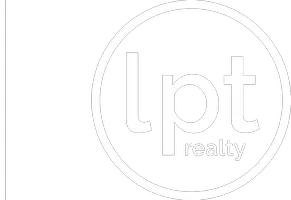For more information regarding the value of a property, please contact us for a free consultation.
Key Details
Sold Price $1,321,600
Property Type Single Family Home
Sub Type Detached
Listing Status Sold
Purchase Type For Sale
Approx. Sqft 1500-2000
Subdivision 4303 - Ottawa West
MLS Listing ID X12215220
Sold Date 06/18/25
Style 2-Storey
Bedrooms 4
Annual Tax Amount $9,630
Tax Year 2025
Property Sub-Type Detached
Property Description
LOCATION LOCATION! Rare opportunity to own on one of the most sought-after streets in Wellington Village! Beautiful 4-bedroom home tucked away on a quiet cul-de-sac, just steps from some of the city's trendiest boutiques, cafés and dining spots. A charming front verandah welcomes you into a home that perfectly blends timeless character with modern updates. Hardwood floors flow throughout the main level, which features an open-concept living and dining room. The renovated kitchen boasts Corian countertops, gas stove and an eating area. Desirable main floor family room, flooded with natural light, showcases vaulted ceilings, expansive windows, and a cozy gas stove. Upstairs, you'll find four bedrooms and an updated 4-piece bathroom. The finished basement provides a spacious rec room, a full bathroom, and ample storage space. Detached garage and private driveway. Beautiful and private east facing backyard with large deck - perfect for entertaining and hosting summer gatherings. Don't miss your chance to call this exceptional home your own! No conveyance of offers until June 17th at 6pm.
Location
Province ON
County Ottawa
Community 4303 - Ottawa West
Area Ottawa
Rooms
Family Room Yes
Basement Finished
Kitchen 1
Interior
Interior Features Storage
Cooling Central Air
Fireplaces Type Wood, Natural Gas
Exterior
Exterior Feature Deck, Porch
Garage Spaces 1.0
Pool None
Roof Type Asphalt Shingle
Lot Frontage 50.0
Lot Depth 104.0
Total Parking Spaces 3
Building
Foundation Poured Concrete
Others
Senior Community Yes
Read Less Info
Want to know what your home might be worth? Contact us for a FREE valuation!

Our team is ready to help you sell your home for the highest possible price ASAP
Homeowners are turning to LPT Realty to sell with confidence. Our strategic marketing, expert pricing, and deep market knowledge help you attract serious buyers and maximize your home’s value fast. See why sellers trust us to deliver real results.
Learn More About LPT Realty




