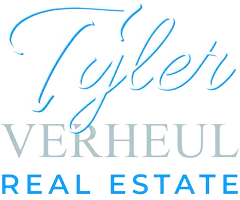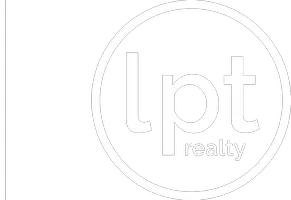For more information regarding the value of a property, please contact us for a free consultation.
Key Details
Sold Price $602,000
Property Type Condo
Sub Type Att/Row/Townhouse
Listing Status Sold
Purchase Type For Sale
Approx. Sqft 1100-1500
Subdivision 3808 - Hunt Club Park
MLS Listing ID X12171507
Sold Date 06/05/25
Style 2-Storey
Bedrooms 3
Annual Tax Amount $4,162
Tax Year 2024
Property Sub-Type Att/Row/Townhouse
Property Description
This home is an ABSOLUTE GEM! IMMACULATE condition and lovingly cared for by the SAME OWNERS for over 20 YEARS. Located on a LARGE CORNER LOT, this spacious TOWNHOME offers 3 BEDROOMS, 4 BATHROOMS, and a FULLY FINISHED BASEMENT.The YARD is INCREDIBLY LARGE and BEAUTIFULLY LANDSCAPED perfect for ENTERTAINING, summer BBQs, or simply enjoying your PRIVATE OUTDOOR SPACE.Inside, the MAIN FLOOR features a BRIGHT, OPEN LAYOUT with a SPACIOUS KITCHEN, STAINLESS STEEL APPLIANCES, and a cozy EAT-IN AREA. The DINING and LIVING ROOM flow together effortlessly and include a warm GAS FIREPLACE with views of the FULLY FENCED BACKYARD.Upstairs, you'll find 3 GENEROUS BEDROOMS, a MAIN BATH, and a PRIVATE ENSUITE off the primary. The FINISHED BASEMENT adds even more space with a LARGE FAMILY ROOM, a DEN and an EXTRA POWDER ROOM.This home truly HAS IT ALL: SPACE, LOCATION, and MOVE-IN READY CONDITION. Don't miss out! Long list of updates: Roof 2022; HRV 2019; Bathroom Reno 2024; Windows 2019-2023
Location
Province ON
County Ottawa
Community 3808 - Hunt Club Park
Area Ottawa
Zoning R3J[484]
Rooms
Family Room No
Basement Full, Finished
Kitchen 1
Interior
Interior Features Auto Garage Door Remote
Cooling Central Air
Fireplaces Number 1
Fireplaces Type Living Room, Natural Gas
Exterior
Parking Features Inside Entry
Garage Spaces 1.0
Pool None
Roof Type Asphalt Shingle
Lot Frontage 38.19
Lot Depth 83.76
Total Parking Spaces 3
Building
Foundation Concrete
Others
Senior Community Yes
Read Less Info
Want to know what your home might be worth? Contact us for a FREE valuation!

Our team is ready to help you sell your home for the highest possible price ASAP
Homeowners are turning to LPT Realty to sell with confidence. Our strategic marketing, expert pricing, and deep market knowledge help you attract serious buyers and maximize your home’s value fast. See why sellers trust us to deliver real results.
Learn More About LPT Realty




