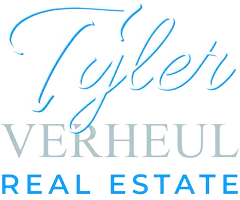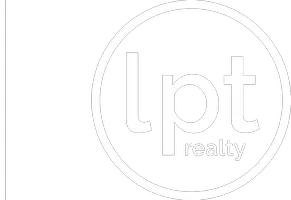For more information regarding the value of a property, please contact us for a free consultation.
Key Details
Sold Price $704,999
Property Type Single Family Home
Sub Type Detached
Listing Status Sold
Purchase Type For Sale
Approx. Sqft 700-1100
Subdivision 3808 - Hunt Club Park
MLS Listing ID X12128886
Sold Date 05/16/25
Style Bungalow
Bedrooms 3
Building Age 16-30
Annual Tax Amount $4,222
Tax Year 2024
Property Sub-Type Detached
Property Description
Welcome to this adorable adult lifestyle bungalow in Hunt Club Park. Thinking about downsizing, but not ready to lose your garden and the feel of a detached home yet? This move in condition bungalow may be just right for you. Freshly painted, sunny and bright, the kitchen is efficient with an eat in area overlooking the front garden and park. Newer SS appliances complement the space. Moving on to the open concept living room/dining area, with cathedral ceilings and an elegant gas fireplace. It's a great space to relax and entertain the family. Add two spacious bedrooms with good closet space, and a full bath rounding out the main level. The downstairs has a huge family room, oversized bedroom, a sunny hobby room and another full bath. The garage is 1.5 and will fit much more than one car. The fenced backyard attracts the birds, enjoys wonderful privacy and there is an interlock patio to while away a warm afternoon. Close to South Keys, transit and all the services you will need. Close proximity to the Greenboro Community Centre and local library. Don't wait, this is move in condition. Bungalows at this price rarely come to market!
Location
Province ON
County Ottawa
Community 3808 - Hunt Club Park
Area Ottawa
Zoning R1TT[528]S212
Rooms
Family Room Yes
Basement Finished, Full
Kitchen 1
Interior
Interior Features Auto Garage Door Remote, Primary Bedroom - Main Floor, Water Heater Owned
Cooling Central Air
Fireplaces Number 1
Fireplaces Type Natural Gas
Exterior
Exterior Feature Landscaped, Patio, Privacy
Parking Features Inside Entry
Garage Spaces 1.5
Pool None
View Garden, Park/Greenbelt
Roof Type Asphalt Shingle
Lot Frontage 40.52
Lot Depth 85.2
Total Parking Spaces 1
Building
Foundation Poured Concrete
Others
Senior Community Yes
Security Features Alarm System
ParcelsYN No
Read Less Info
Want to know what your home might be worth? Contact us for a FREE valuation!

Our team is ready to help you sell your home for the highest possible price ASAP
Homeowners are turning to LPT Realty to sell with confidence. Our strategic marketing, expert pricing, and deep market knowledge help you attract serious buyers and maximize your home’s value fast. See why sellers trust us to deliver real results.
Learn More About LPT Realty




