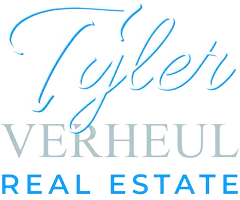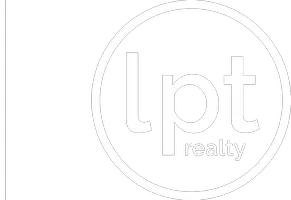For more information regarding the value of a property, please contact us for a free consultation.
Key Details
Sold Price $955,000
Property Type Single Family Home
Sub Type Detached
Listing Status Sold
Purchase Type For Sale
Approx. Sqft 1500-2000
Subdivision 7201 - City View/Skyline/Fisher Heights/Parkwood Hills
MLS Listing ID X12117358
Sold Date 05/14/25
Style Sidesplit
Bedrooms 4
Annual Tax Amount $5,763
Tax Year 2024
Property Sub-Type Detached
Property Description
Welcome to 3 Birchwood, a fully upgraded two unit Home in a prime neighbourhood. This spacious split-level home sits on a 65' wide lot and features a beautifully renovated 3-bedroom, 2-bath upper unit, plus a large 1-bedroom, 1-bath lower level unit with separate entrance and high-end finishes, ideal for multi-generational living or rental income. The upper unit, which is currently vacant and move-in ready, showcases a classic kitchen of enduring quality with timeless cabinets, stainless steel appliances, a gas range, and open-concept flow to the dining and living areas. The office nook and additional family room are anchored by a charming floor-to-ceiling brick hearth overlooking the supremely private yard. On the 2nd level the primary bedroom includes a walk-in closet with built-ins and a stunning ensuite with heated floors. Two additional bedrooms and a renovated full bath complete the level. The fully permitted, 1-bedroom lower-level unit has its own private entry, upgraded kitchen, bathroom with glass shower, laundry and storage. It's currently rented month-to-month and offers fantastic income. Major upgrades include vinyl windows, 200-amp service with GenerLink, waterproofing on the foundation, new ductwork, all new plumbing and electrical, and R-50 insulation. Outside, enjoy a large yard with composite deck, natural gas fire pit and fenced yard. This turnkey Home offers flexibility, functionality, and long-term value in one complete package!
Location
Province ON
County Ottawa
Community 7201 - City View/Skyline/Fisher Heights/Parkwood Hills
Area Ottawa
Zoning Residential
Rooms
Family Room Yes
Basement Separate Entrance, Apartment
Kitchen 2
Interior
Interior Features Accessory Apartment, In-Law Suite
Cooling Central Air
Fireplaces Number 2
Fireplaces Type Living Room, Wood
Exterior
Exterior Feature Deck
Parking Features Private
Garage Spaces 2.0
Pool None
Roof Type Asphalt Shingle
Lot Frontage 65.0
Lot Depth 100.0
Total Parking Spaces 6
Building
Foundation Block
Others
Senior Community Yes
Read Less Info
Want to know what your home might be worth? Contact us for a FREE valuation!

Our team is ready to help you sell your home for the highest possible price ASAP
Homeowners are turning to LPT Realty to sell with confidence. Our strategic marketing, expert pricing, and deep market knowledge help you attract serious buyers and maximize your home’s value fast. See why sellers trust us to deliver real results.
Learn More About LPT Realty




