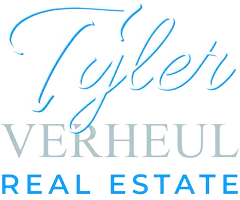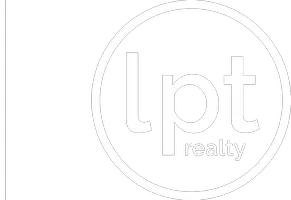For more information regarding the value of a property, please contact us for a free consultation.
Key Details
Sold Price $2,048,200
Property Type Single Family Home
Sub Type Detached
Listing Status Sold
Purchase Type For Sale
Approx. Sqft 3500-5000
Subdivision 3302 - Lindenlea
MLS Listing ID X12115768
Sold Date 05/12/25
Style 3-Storey
Bedrooms 4
Building Age 6-15
Annual Tax Amount $14,743
Tax Year 2024
Lot Size 0.500 Acres
Property Sub-Type Detached
Property Description
Nestled in tree-lined Lindenlea, this architecturally striking home by award-winning Linebox Studio blends Scandinavian modernism with natural harmony. Clean lines, a minimalist palette, and expansive windows create a warm, light-filled atmosphere throughout. A dramatic three-story façade wrapped in dark-stained cedar cladding sets the tone, while inside, a soaring living room with 20-foot ceilings and a two-sided fireplace anchors the main level. The open-concept kitchen and dining area feature refined industrial finishes, including a Wolf range and practical, chef-inspired stainless-steel counters. A sculptural glass-encased staircase leads to the second level with 3 spacious bedrooms, full bath and convenient laundry room. The third level awaits with a serene primary suite, complete with a private terrace, walk-in closet, and spa-like ensuite. The sun-filled lower level includes a rec room, gym area, and guest suite. Outside, a large patio and elevated positioning provide sweeping views and seamless indoor-outdoor living. A rare, design-forward retreat in one of Ottawas most coveted neighbourhoods. This is a must see!
Location
Province ON
County Ottawa
Community 3302 - Lindenlea
Area Ottawa
Zoning Residential
Rooms
Family Room Yes
Basement Full, Finished
Kitchen 1
Interior
Interior Features Air Exchanger
Cooling Central Air
Fireplaces Number 1
Exterior
Exterior Feature Lighting, Deck, Recreational Area, Year Round Living
Parking Features Front Yard Parking, Inside Entry
Garage Spaces 1.0
Pool None
View Trees/Woods
Roof Type Asphalt Shingle
Lot Frontage 40.73
Total Parking Spaces 3
Building
Foundation Poured Concrete
Others
Senior Community Yes
Read Less Info
Want to know what your home might be worth? Contact us for a FREE valuation!

Our team is ready to help you sell your home for the highest possible price ASAP
Homeowners are turning to LPT Realty to sell with confidence. Our strategic marketing, expert pricing, and deep market knowledge help you attract serious buyers and maximize your home’s value fast. See why sellers trust us to deliver real results.
Learn More About LPT Realty




