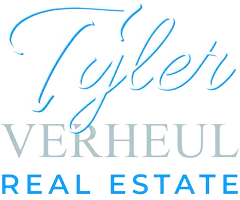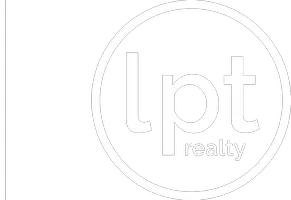For more information regarding the value of a property, please contact us for a free consultation.
Key Details
Sold Price $447,000
Property Type Condo
Sub Type Condo Townhouse
Listing Status Sold
Purchase Type For Sale
Approx. Sqft 1000-1199
Subdivision 4702 - Carleton Square
MLS Listing ID X12098170
Sold Date 05/06/25
Style 2-Storey
Bedrooms 3
HOA Fees $559
Annual Tax Amount $2,930
Tax Year 2024
Property Sub-Type Condo Townhouse
Property Description
Welcome to this charming end-unit condo townhome in the heart of desirable Carleton Heights! This centrally located 3-bedroom, 2-bathroom home offers comfort, space, and convenience in one beautiful package. Step inside to find newly refinished hardwood floors on the main level, a striking open hardwood staircase, and a bright, functional kitchen with ample cabinetry and counter space. The formal dining room flows into a spacious living area, highlighted by a large patio door that opens to a private, fenced backyard perfect for relaxing or entertaining. Upstairs, you'll find hardwood flooring throughout, a generous primary bedroom, two additional well-sized bedrooms, and a stylish, updated family bathroom. The fully finished lower level adds even more value, featuring a full bathroom with a custom walk-in shower ideal for guests or additional living space. Outdoors, enjoy the gas hook up for BBQ, privacy of mature grapevines and a large deck, creating your own summer retreat. Plus, take advantage of the community pool and park just steps from your front door. Perfect for first-time buyers, investors, or those looking to downsize this home checks all the boxes!
Location
Province ON
County Ottawa
Community 4702 - Carleton Square
Area Ottawa
Rooms
Family Room No
Basement Finished
Kitchen 1
Interior
Interior Features On Demand Water Heater
Cooling Central Air
Laundry In-Suite Laundry
Exterior
Amenities Available Outdoor Pool, Playground, Visitor Parking, BBQs Allowed
View Park/Greenbelt
Roof Type Asphalt Shingle
Exposure East West
Total Parking Spaces 1
Balcony None
Building
Locker None
Others
Senior Community No
Pets Allowed Restricted
Read Less Info
Want to know what your home might be worth? Contact us for a FREE valuation!

Our team is ready to help you sell your home for the highest possible price ASAP
Homeowners are turning to LPT Realty to sell with confidence. Our strategic marketing, expert pricing, and deep market knowledge help you attract serious buyers and maximize your home’s value fast. See why sellers trust us to deliver real results.
Learn More About LPT Realty




