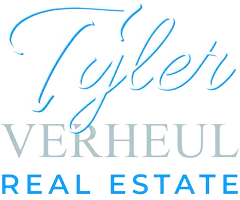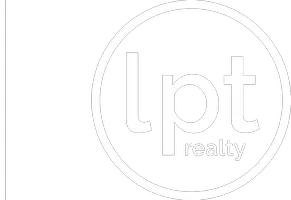For more information regarding the value of a property, please contact us for a free consultation.
Key Details
Sold Price $2,855,000
Property Type Single Family Home
Sub Type Detached
Listing Status Sold
Purchase Type For Sale
Approx. Sqft 3500-5000
Subdivision 8005 - Manotick East To Manotick Station
MLS Listing ID X12106759
Sold Date 05/06/25
Style Bungalow
Bedrooms 4
Building Age 31-50
Annual Tax Amount $13,127
Tax Year 2024
Lot Size 5.000 Acres
Property Sub-Type Detached
Property Description
Presenting one of the most spectacular properties to ever come to the market in Manotick. This gated estate, set on a rare 1.03-acre lot within walking distance to Manotick Village, boasts pristine waterfront, complete with a unique boat slip. Inspired by Florida living, this luxurious home offers a lifestyle retreat in the heart of Manotick. The expansive main level has vaulted ceilings & generously-sized rooms, including 4 bds, 3 of which with their own ensuite baths. The well-designed detached garage is a car lovers absolute dream, featuring room to store 6 cars, as well as a fabulous studio or home office. Two of the 4 garage doors are extra tall, allowing for storage of an RV or boats & there is even a service pit for working on vehicles. This rare bungalow offers an unparalleled waterfront lifestyle. It is one of Manotick's most coveted locations, providing a dream lifestyle.
Location
Province ON
County Ottawa
Community 8005 - Manotick East To Manotick Station
Area Ottawa
Zoning RR10
Body of Water Rideau River
Rooms
Family Room Yes
Basement Full, Partially Finished
Kitchen 1
Interior
Interior Features Primary Bedroom - Main Floor
Cooling Central Air
Fireplaces Number 3
Fireplaces Type Family Room, Living Room, Natural Gas
Exterior
Exterior Feature Landscaped, Patio, Privacy
Parking Features Circular Drive, Private
Garage Spaces 6.0
Pool Inground, Outdoor
Waterfront Description Boat Slip,River Front,River Access
View Pool, Trees/Woods, Water, Panoramic, River
Roof Type Unknown
Road Frontage Year Round Municipal Road
Lot Frontage 126.63
Lot Depth 155.02
Total Parking Spaces 14
Building
Foundation Concrete
Others
Senior Community Yes
Read Less Info
Want to know what your home might be worth? Contact us for a FREE valuation!

Our team is ready to help you sell your home for the highest possible price ASAP
Homeowners are turning to LPT Realty to sell with confidence. Our strategic marketing, expert pricing, and deep market knowledge help you attract serious buyers and maximize your home’s value fast. See why sellers trust us to deliver real results.
Learn More About LPT Realty




