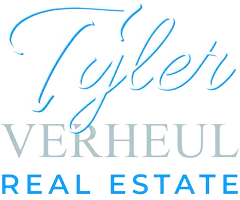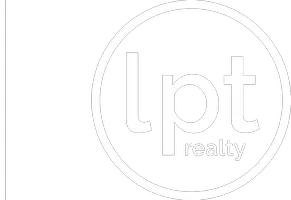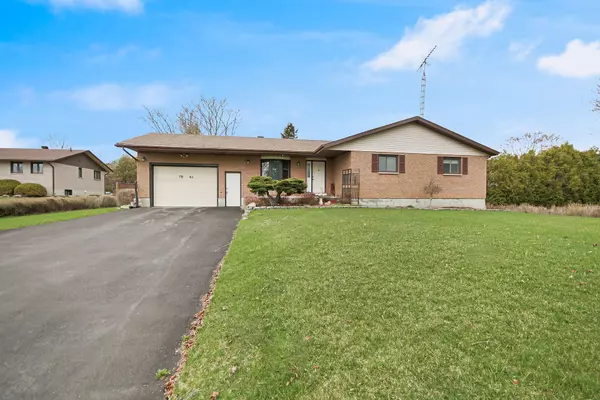For more information regarding the value of a property, please contact us for a free consultation.
Key Details
Sold Price $596,000
Property Type Single Family Home
Sub Type Detached
Listing Status Sold
Purchase Type For Sale
Approx. Sqft 1500-2000
Subdivision 1604 - Vernon
MLS Listing ID X12100424
Sold Date 04/29/25
Style Bungalow
Bedrooms 3
Annual Tax Amount $3,432
Tax Year 2024
Property Sub-Type Detached
Property Description
This fabulous 3 bedroom, 1.5 bath bungalow is located in the friendly community of Vernon, within the City of Ottawa. This lovely bungalow has been lovingly maintained and has an amazing deep lot. You will feel at home from the moment you enter this warm welcoming home. Well appointed kitchen with lots of storage space and eating area just adjecent to a dining room area and enormous bright, open living room with beautiful hardwood floors. Plenty of space for the whole family with a huge primary bedroom with cheater access the enormous main bathroom. Two additional large bedrooms with great sized closets. The lower level is where we find the rec/family room with cozy gas fireplace, an office space, a powder room with a sauna, a laundry room and a huge utility/storage room with direct access to the garage. This home is just waiting for you to make it your own. One vehicle oversized garage. Storage sheds and a massive backyard. Quick and easy access to Bank St to get anywhere you need to go in the city. Shopping, schools and many amenities nearby. You will love the feel of the close, friendly neighbourhood.
Location
Province ON
County Ottawa
Community 1604 - Vernon
Area Ottawa
Zoning Residential
Rooms
Family Room Yes
Basement Full, Finished
Kitchen 1
Interior
Interior Features Built-In Oven, Central Vacuum, Primary Bedroom - Main Floor, Sauna, Storage
Cooling Central Air
Fireplaces Number 1
Fireplaces Type Natural Gas
Exterior
Exterior Feature Deck, Landscaped
Parking Features Private
Garage Spaces 1.0
Pool None
Roof Type Asphalt Shingle
Lot Frontage 132.68
Lot Depth 250.85
Total Parking Spaces 9
Building
Foundation Block
Others
Senior Community Yes
Read Less Info
Want to know what your home might be worth? Contact us for a FREE valuation!

Our team is ready to help you sell your home for the highest possible price ASAP
Homeowners are turning to LPT Realty to sell with confidence. Our strategic marketing, expert pricing, and deep market knowledge help you attract serious buyers and maximize your home’s value fast. See why sellers trust us to deliver real results.
Learn More About LPT Realty




