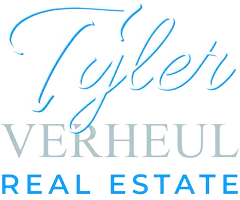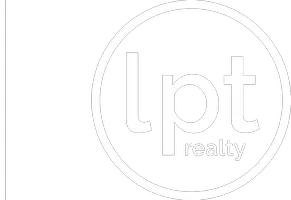For more information regarding the value of a property, please contact us for a free consultation.
Key Details
Sold Price $420,000
Property Type Condo
Sub Type Condo Townhouse
Listing Status Sold
Purchase Type For Sale
Approx. Sqft 1600-1799
Subdivision 4803 - Hunt Club/Western Community
MLS Listing ID X12013393
Sold Date 03/28/25
Style 2-Storey
Bedrooms 3
HOA Fees $668
Building Age 31-50
Annual Tax Amount $2,585
Tax Year 2024
Property Sub-Type Condo Townhouse
Property Description
This bright and spacious 3-bedroom, 1.5-bathroom condo townhouse has been freshly painted by a professional and is competitively priced to sell. With a fantastic layout, the main floor features a large living room, a separate dining room, and a kitchen with modern white shaker cabinets. You'll also find a cozy eating area with access to your landscaped backyard. The second floor boasts a generous master bedroom with a walk-in closet, two additional bedrooms, and an updated full bathroom. Hardwood flooring flows through the living and dining areas, while the second-floor features laminate flooring. The finished basement offers a spacious rec room with a wood-burning fireplace, a convenient 2-piece bathroom, a laundry room, and a workshop. Experience the sense of community and unwind by the outdoor inground pool, and take advantage of the EV charging station and ample visitor parking. Ideally located in the sought-after Hunt Club East community, this home is close to shopping, parks, schools, a community center, and public transit, all within a peaceful, serene neighbourhood. Six appliances are included.
Location
Province ON
County Ottawa
Community 4803 - Hunt Club/Western Community
Area Ottawa
Zoning Residential
Rooms
Family Room Yes
Basement Full, Finished
Kitchen 1
Interior
Interior Features Water Heater, Storage
Cooling Wall Unit(s)
Fireplaces Number 1
Fireplaces Type Wood
Laundry Laundry Room
Exterior
Parking Features Surface
Amenities Available Visitor Parking, Outdoor Pool
Roof Type Asphalt Shingle
Exposure East
Total Parking Spaces 1
Balcony None
Building
Foundation Concrete
Locker None
Others
Senior Community No
Pets Allowed Restricted
Read Less Info
Want to know what your home might be worth? Contact us for a FREE valuation!

Our team is ready to help you sell your home for the highest possible price ASAP
Homeowners are turning to LPT Realty to sell with confidence. Our strategic marketing, expert pricing, and deep market knowledge help you attract serious buyers and maximize your home’s value fast. See why sellers trust us to deliver real results.
Learn More About LPT Realty




