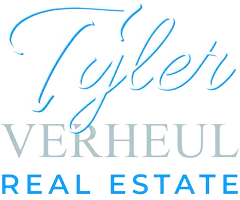For more information regarding the value of a property, please contact us for a free consultation.
Key Details
Sold Price $2,500,000
Property Type Single Family Home
Sub Type Detached
Listing Status Sold
Purchase Type For Sale
Subdivision 8002 - Manotick Village & Manotick Estates
MLS Listing ID X11998438
Sold Date 03/22/25
Style 2-Storey
Bedrooms 4
Tax Year 2025
Property Sub-Type Detached
Property Description
New build by Bespoke Developments Limited! Luxury meets function in this meticulously designed custom home located in Manoticks prestigious Maple Creek Estates, featuring 4,500 sq.ft of living space with exceptional quality & finishes throughout. Walk into the spacious entry soaked in natural light, 21- foot ceilings and custom open tread oak staircase with glass railings. Entertain your guests in the beautiful dining room featuring floor to ceiling windows & custom cabinetry. The kitchen welcomes you with an oversized quartz central island & seamless flow to the adjacent two-storey great room featuring a linear gas fireplace. Dreamy mudroom, luxurious powder room, main floor guest suite and a private office overlooking the rear yard. The second floor features a hotel-inspired primary suite with impressive his & her walk-in closets & 5 pce luxury bathroom oasis. Spacious laundry room is nestled between 2 additional bedrooms each featuring a private en-suite bathroom & walk-in closet.
Location
Province ON
County Ottawa
Community 8002 - Manotick Village & Manotick Estates
Area Ottawa
Zoning residential
Rooms
Family Room Yes
Basement Full, Unfinished
Kitchen 1
Interior
Interior Features Water Heater Owned, Air Exchanger
Cooling Central Air
Fireplaces Number 2
Fireplaces Type Natural Gas
Exterior
Exterior Feature Deck
Garage Spaces 3.0
Pool None
Roof Type Unknown
Lot Frontage 98.28
Total Parking Spaces 9
Building
Foundation Concrete
Others
Senior Community Yes
Read Less Info
Want to know what your home might be worth? Contact us for a FREE valuation!

Our team is ready to help you sell your home for the highest possible price ASAP
Homeowners are turning to LPT Realty to sell with confidence. Our strategic marketing, expert pricing, and deep market knowledge help you attract serious buyers and maximize your home’s value fast. See why sellers trust us to deliver real results.
Learn More About LPT Realty




