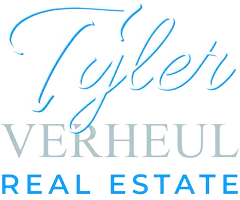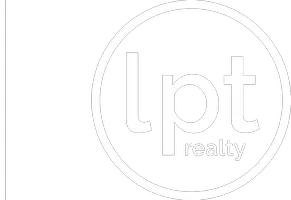For more information regarding the value of a property, please contact us for a free consultation.
Key Details
Sold Price $775,200
Property Type Condo
Sub Type Att/Row/Townhouse
Listing Status Sold
Purchase Type For Sale
Approx. Sqft 1500-2000
Subdivision 3105 - Cardinal Glen
MLS Listing ID X11983503
Sold Date 03/07/25
Style Backsplit 4
Bedrooms 3
Building Age 31-50
Annual Tax Amount $5,430
Tax Year 2024
Property Sub-Type Att/Row/Townhouse
Property Description
Tucked away on a quiet cul-de-sac in a well-established neighborhood, this stunning multi-level end-unit townhome offers the perfect blend of space, style, and convenience. With three generous bedrooms and 2.5 bathrooms, this home offers a bright and functional layout. The main floor features a spacious living room with a cozy wood burning fireplace. A few steps up, the sunny kitchen boasts stainless steel appliances, large windows, and an inviting eating area, while the adjacent dining room overlooks the living space, adding to the open and airy feel. On the third level, you'll find three generously sized bedrooms. The primary offers its own ensuite and a walk-in closet. Additional highlights include an attached inside entry one-car garage, plenty of storage, and an unbeatable location just minutes from Beechwood and Downtown, with easy access to biking and walking paths, Montfort Hospital, shopping centers, schools, and more. Dont miss the opportunity to call this exceptional home your own!
Location
Province ON
County Ottawa
Community 3105 - Cardinal Glen
Area Ottawa
Zoning R3B
Rooms
Family Room No
Basement Finished
Kitchen 1
Interior
Interior Features Auto Garage Door Remote
Cooling Central Air
Fireplaces Number 1
Fireplaces Type Living Room, Wood
Exterior
Parking Features Private
Garage Spaces 1.0
Pool None
Roof Type Asphalt Shingle
Lot Frontage 16.0
Lot Depth 100.21
Total Parking Spaces 3
Building
Foundation Poured Concrete
Others
Senior Community Yes
Read Less Info
Want to know what your home might be worth? Contact us for a FREE valuation!

Our team is ready to help you sell your home for the highest possible price ASAP
Homeowners are turning to LPT Realty to sell with confidence. Our strategic marketing, expert pricing, and deep market knowledge help you attract serious buyers and maximize your home’s value fast. See why sellers trust us to deliver real results.
Learn More About LPT Realty




