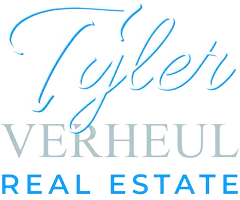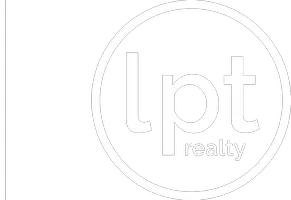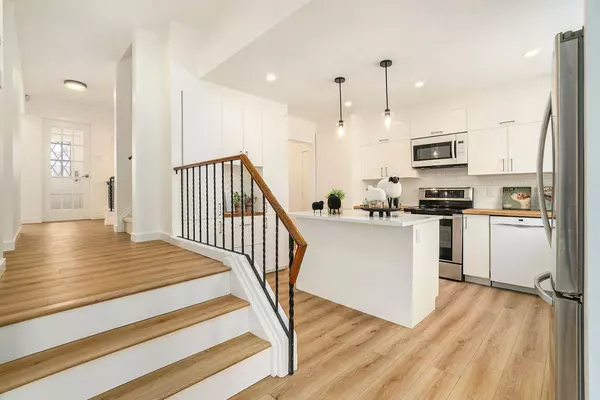For more information regarding the value of a property, please contact us for a free consultation.
Key Details
Sold Price $750,000
Property Type Single Family Home
Sub Type Detached
Listing Status Sold
Purchase Type For Sale
Approx. Sqft 1100-1500
Subdivision 2001 - Convent Glen
MLS Listing ID X11984855
Sold Date 03/05/25
Style 2-Storey
Bedrooms 3
Building Age 31-50
Annual Tax Amount $4,712
Tax Year 2024
Property Sub-Type Detached
Property Description
Welcome home! This 3 bed, 3 bath abode sits on a large 62' x 110' lot and just completed RENOVATIONS: floors, baseboards, rocker switches all w/ dimmers, recessed lighting, paint, counter tops, backsplash and more! The darling kitchen comes with quartz and butcher block counters and also has a crumb catcher as there is central vac with canister! Renovated main bathroom and ensuite bathroom. His and her closets in the primary bedroom. Formidable sized living room, dining room and convenient family room, right off the kitchen, with a gas fireplace, and laundry room with cabinetry, complete the main floor!!! A finished lower level can be used for playrooms, another family room, even a guest bed AND has lots of extra storage. Parking for 3, one in the garage which also has a back door exit and auto garage opener. DOUBLE-WIDE side gate to backyard, perfect for trailers, boats, or ski-doos! Awesome sized deck with pergola included! ROOF 2016, FURNACE 2015. Eco-Bee thermostat. 10 minute WALK to the new TRAIN STATION!!!
Location
Province ON
County Ottawa
Community 2001 - Convent Glen
Area Ottawa
Rooms
Family Room Yes
Basement Finished
Kitchen 1
Interior
Interior Features Water Heater
Cooling Central Air
Fireplaces Number 1
Fireplaces Type Natural Gas
Exterior
Exterior Feature Deck
Parking Features Inside Entry
Garage Spaces 1.0
Pool None
Roof Type Asphalt Shingle
Lot Frontage 62.49
Lot Depth 110.0
Total Parking Spaces 3
Building
Foundation Poured Concrete
Others
Senior Community Yes
ParcelsYN No
Read Less Info
Want to know what your home might be worth? Contact us for a FREE valuation!

Our team is ready to help you sell your home for the highest possible price ASAP
Homeowners are turning to LPT Realty to sell with confidence. Our strategic marketing, expert pricing, and deep market knowledge help you attract serious buyers and maximize your home’s value fast. See why sellers trust us to deliver real results.
Learn More About LPT Realty




