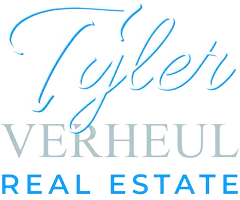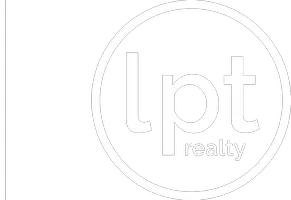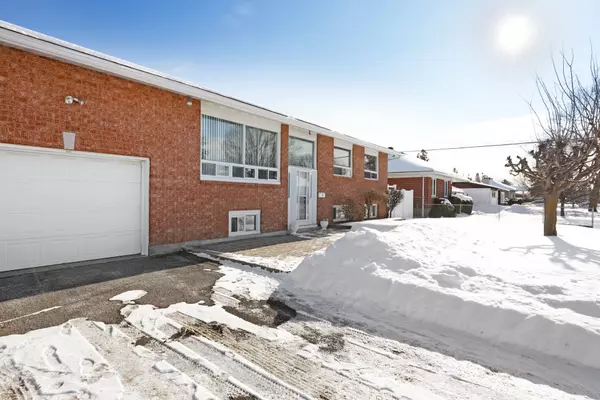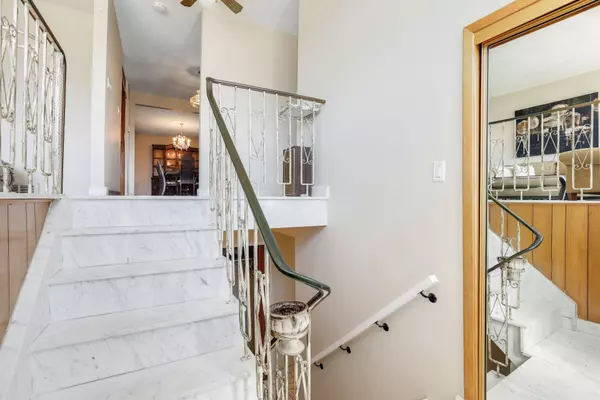For more information regarding the value of a property, please contact us for a free consultation.
Key Details
Sold Price $740,000
Property Type Single Family Home
Sub Type Detached
Listing Status Sold
Purchase Type For Sale
Subdivision 7201 - City View/Skyline/Fisher Heights/Parkwood Hills
MLS Listing ID X11969960
Sold Date 03/18/25
Style Bungalow-Raised
Bedrooms 4
Building Age 51-99
Annual Tax Amount $5,081
Tax Year 2024
Property Sub-Type Detached
Property Description
This lovely raised ranch located in Cityview Parkwood hills will appeal to multi-generational families or investors who want to maximize their investment with a large 3 bedroom home with a possible 1 bedroom unit located in the lower level ( with proper permits and retrofitting ). The home has been lovingly cared for with pristine hardwood ( recently refinished ) throughout, larger bedrooms and 2 full baths. Kitchen has been recently painted and can be reconfigured. Huge dining room accommodates large family gatherings. Lower level has separate entry from garage to facilitate possible secondary living unit with 1 bedroom, full 4 pc bath and kitchen/dining and 1 huge bedroom. Oversized garage can accommodate 1.5 cars. Oversized lot 75x100 and flat yard is ideal for decks and possibly a pool. Located next to Baseline Road with quick access to Carleton University, Civic Campus of OH and Islamic School, shopping Merivale Mile and is 10 minutes to downtown. Newer roof, furnace, AC and Hot water tank. Home has been inspected and ready to move in! Original survey. OH cancelled due to inclement weather.
Location
Province ON
County Ottawa
Community 7201 - City View/Skyline/Fisher Heights/Parkwood Hills
Area Ottawa
Zoning RESIDENTIAL
Rooms
Family Room Yes
Basement Full
Kitchen 2
Separate Den/Office 1
Interior
Interior Features Upgraded Insulation
Cooling Central Air
Exterior
Parking Features Private Double
Garage Spaces 1.0
Pool None
Roof Type Asphalt Shingle
Lot Frontage 75.0
Lot Depth 100.0
Total Parking Spaces 4
Building
Foundation Concrete
Others
Security Features Alarm System
Read Less Info
Want to know what your home might be worth? Contact us for a FREE valuation!

Our team is ready to help you sell your home for the highest possible price ASAP
Homeowners are turning to LPT Realty to sell with confidence. Our strategic marketing, expert pricing, and deep market knowledge help you attract serious buyers and maximize your home’s value fast. See why sellers trust us to deliver real results.
Learn More About LPT Realty




