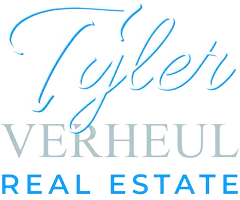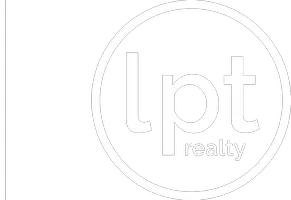UPDATED:
Key Details
Property Type Single Family Home
Sub Type Detached
Listing Status Active
Purchase Type For Sale
Approx. Sqft 3000-3500
Subdivision 1020 - Wo West
MLS Listing ID W12309922
Style 2-Storey
Bedrooms 6
Building Age 0-5
Annual Tax Amount $14,289
Tax Year 2025
Property Sub-Type Detached
Property Description
Location
Province ON
County Halton
Community 1020 - Wo West
Area Halton
Rooms
Basement Finished with Walk-Out
Kitchen 2
Interior
Interior Features Central Vacuum, Built-In Oven, Water Heater Owned
Cooling Central Air
Inclusions Tankless W/H, 2 Sets of Appliances, Security Cameras, Internet Access Points in each floor, Smart Home Display In Each Floor, 2 Laundry Sets.
Exterior
Parking Features Built-In
Garage Spaces 2.0
Pool None
Roof Type Flat
Total Parking Spaces 6
Building
Foundation Concrete
Others
Virtual Tour https://sites.happyhousegta.com/mls/123959086
More buyers are choosing LPT Realty for one simple reason — results. With a focus on personalized service, expert guidance, and a modern approach to real estate, we make every step of the process smooth, smart, and stress-free. Discover what sets us apart.
Learn More About LPT Realty




