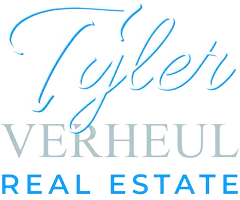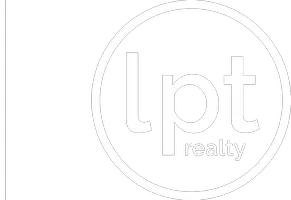UPDATED:
Key Details
Property Type Single Family Home
Sub Type Detached
Listing Status Active
Purchase Type For Sale
Approx. Sqft 1500-2000
Subdivision 1019 - Wm Westmount
MLS Listing ID W12285910
Style 2-Storey
Bedrooms 3
Annual Tax Amount $5,817
Tax Year 2025
Property Sub-Type Detached
Property Description
Location
Province ON
County Halton
Community 1019 - Wm Westmount
Area Halton
Zoning RL6
Rooms
Basement Full, Finished
Kitchen 1
Interior
Interior Features Storage, Water Heater Owned, Water Softener, Water Purifier
Cooling Central Air
Fireplaces Type Natural Gas, Living Room
Inclusions Fridge, Stove, Dishwasher, Win Fridge, Washer, Dryer, Window Coverings, Electrical Light Fixtures (see exclusions)
Exterior
Parking Features Attached
Garage Spaces 1.0
Pool None
Roof Type Asphalt Shingle
Total Parking Spaces 3
Building
Foundation Poured Concrete
More buyers are choosing LPT Realty for one simple reason — results. With a focus on personalized service, expert guidance, and a modern approach to real estate, we make every step of the process smooth, smart, and stress-free. Discover what sets us apart.
Learn More About LPT Realty




