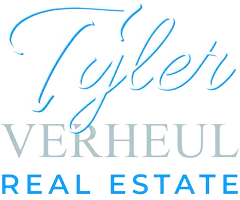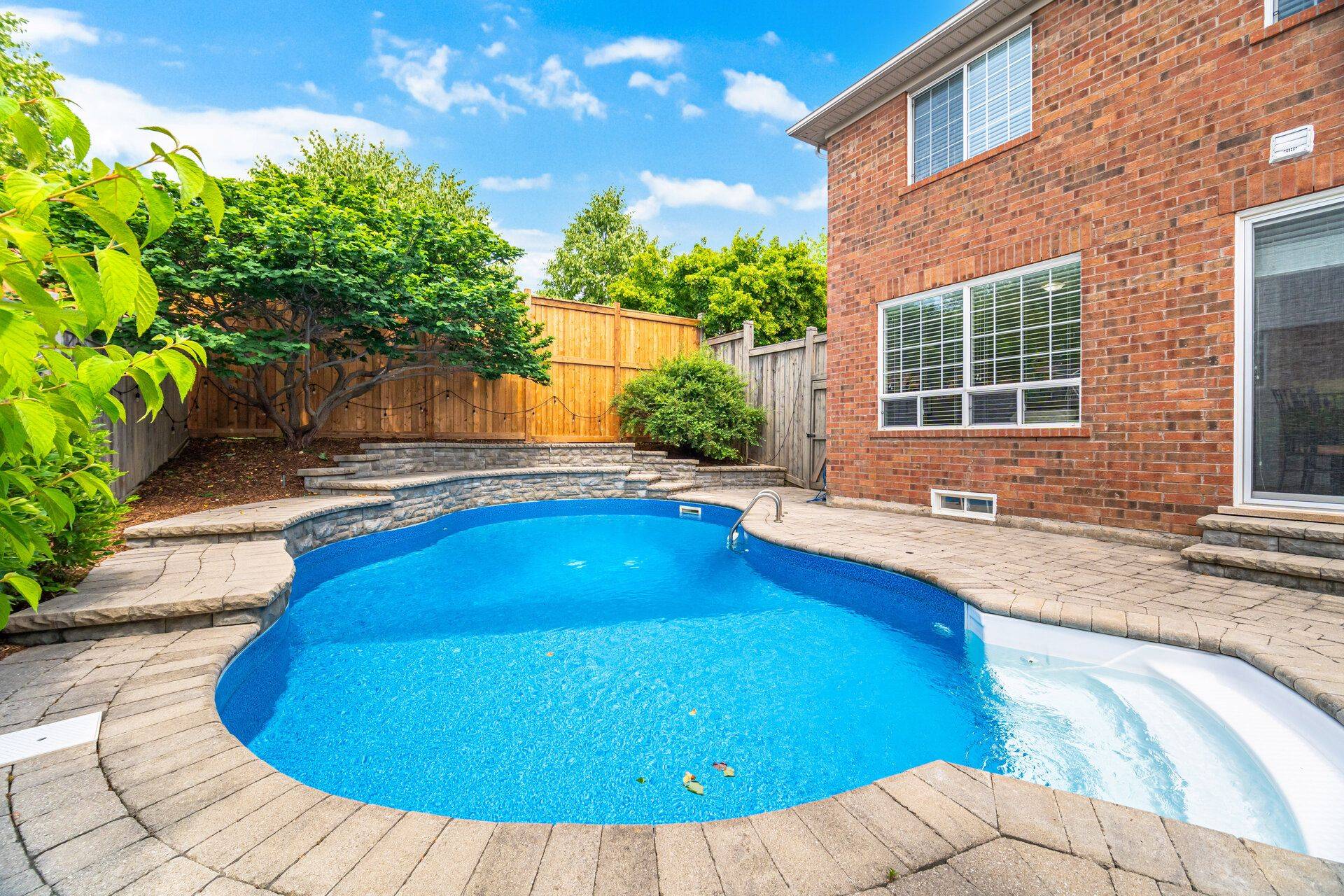OPEN HOUSE
Sun Jul 20, 2:00pm - 4:00pm
UPDATED:
Key Details
Property Type Single Family Home
Sub Type Detached
Listing Status Active
Purchase Type For Sale
Approx. Sqft 1500-2000
Subdivision 1000 - Bc Bronte Creek
MLS Listing ID W12283661
Style 2-Storey
Bedrooms 3
Annual Tax Amount $6,109
Tax Year 2025
Property Sub-Type Detached
Property Description
Location
Province ON
County Halton
Community 1000 - Bc Bronte Creek
Area Halton
Rooms
Basement Finished
Kitchen 1
Interior
Interior Features None
Cooling Central Air
Fireplaces Number 1
Fireplaces Type Natural Gas
Inclusions Existing light fixtures (ELFs), window coverings, stainless steel fridge, stove, dishwasher, and microwave. clothes washer & dryer. Walnut hardwood flooring throughout. Saltwater inground pool with a new pool heater (2 years old). Pot lighting and wet bar.
Exterior
Parking Features Built-In
Garage Spaces 1.0
Pool Inground
Roof Type Asphalt Shingle
Total Parking Spaces 2
Building
Foundation Concrete
Others
Virtual Tour https://unbranded.mediatours.ca/property/3137-scotscraig-crescent-oakville/
More buyers are choosing LPT Realty for one simple reason — results. With a focus on personalized service, expert guidance, and a modern approach to real estate, we make every step of the process smooth, smart, and stress-free. Discover what sets us apart.
Learn More About LPT Realty




