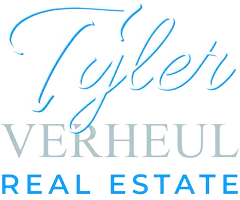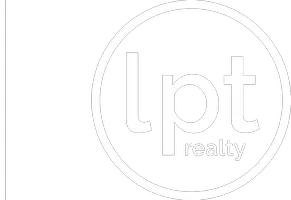UPDATED:
Key Details
Property Type Single Family Home
Sub Type Detached
Listing Status Active
Purchase Type For Sale
Approx. Sqft 1100-1500
Subdivision 4605 - Riverside Park
MLS Listing ID X12277484
Style Bungalow
Bedrooms 4
Building Age 51-99
Annual Tax Amount $4,955
Tax Year 2024
Property Sub-Type Detached
Property Description
Location
Province ON
County Ottawa
Community 4605 - Riverside Park
Area Ottawa
Zoning Residential
Rooms
Basement Finished, Full
Kitchen 1
Interior
Interior Features On Demand Water Heater
Cooling Central Air
Fireplaces Number 2
Inclusions Fridge, stove, dishwasher, washer, dryer, all in 'as is' condition, Hot water on demand
Exterior
Parking Features Carport
Garage Spaces 1.0
Pool Decommissioned
Roof Type Membrane
Total Parking Spaces 4
Building
Foundation Poured Concrete
Others
ParcelsYN No
Virtual Tour https://listings.insideoutmedia.ca/sites/941-cromwell-dr-ottawa-on-k1v-6k3-17500651/branded
More buyers are choosing LPT Realty for one simple reason — results. With a focus on personalized service, expert guidance, and a modern approach to real estate, we make every step of the process smooth, smart, and stress-free. Discover what sets us apart.
Learn More About LPT Realty




