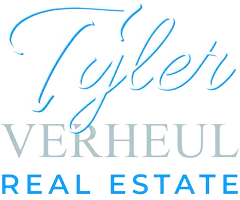UPDATED:
Key Details
Property Type Condo
Sub Type Condo Apartment
Listing Status Active
Purchase Type For Sale
Approx. Sqft 900-999
Subdivision 1008 - Go Glenorchy
MLS Listing ID W12277200
Style Apartment
Bedrooms 2
HOA Fees $671
Annual Tax Amount $3,390
Tax Year 2024
Property Sub-Type Condo Apartment
Property Description
Location
Province ON
County Halton
Community 1008 - Go Glenorchy
Area Halton
Rooms
Basement None
Kitchen 1
Interior
Interior Features Ventilation System, Water Heater, Primary Bedroom - Main Floor, Storage
Cooling Central Air
Laundry Ensuite
Exterior
Exterior Feature Recreational Area, Private Pond, Landscaped
Parking Features Underground
Garage Spaces 1.0
View Meadow, Panoramic, Clear, Trees/Woods
Exposure East
Total Parking Spaces 1
Balcony Open
More buyers are choosing LPT Realty for one simple reason — results. With a focus on personalized service, expert guidance, and a modern approach to real estate, we make every step of the process smooth, smart, and stress-free. Discover what sets us apart.
Learn More About LPT Realty




