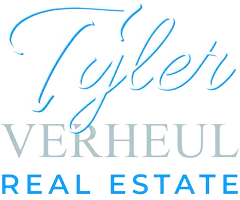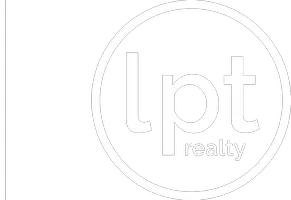UPDATED:
Key Details
Property Type Single Family Home
Sub Type Detached
Listing Status Active
Purchase Type For Sale
Approx. Sqft 1500-2000
Subdivision 1019 - Wm Westmount
MLS Listing ID W12260093
Style 2-Storey
Bedrooms 3
Annual Tax Amount $5,834
Tax Year 2025
Property Sub-Type Detached
Property Description
Location
Province ON
County Halton
Community 1019 - Wm Westmount
Area Halton
Zoning RL9
Rooms
Basement Finished
Kitchen 1
Interior
Interior Features Auto Garage Door Remote
Cooling Central Air
Fireplaces Number 2
Fireplaces Type Electric, Natural Gas
Inclusions All Existing ELFs, Window Coverings, Appliances In The Kitchen ( Fridge, Stove, B/I Dishwasher & Microwave), Washer & Dryer. Auto Garage Door Opener & Remote. Electric Fireplace In Living Room, Central Vac And Equipment (As Is), Shelves In Family Room & Outdoor Furniture.
Exterior
Parking Features Attached
Garage Spaces 1.0
Pool None
Roof Type Asphalt Shingle
Total Parking Spaces 5
Building
Foundation Poured Concrete
More buyers are choosing LPT Realty for one simple reason — results. With a focus on personalized service, expert guidance, and a modern approach to real estate, we make every step of the process smooth, smart, and stress-free. Discover what sets us apart.
Learn More About LPT Realty




