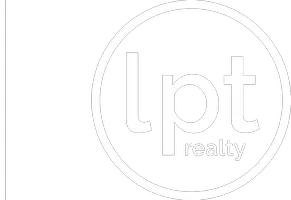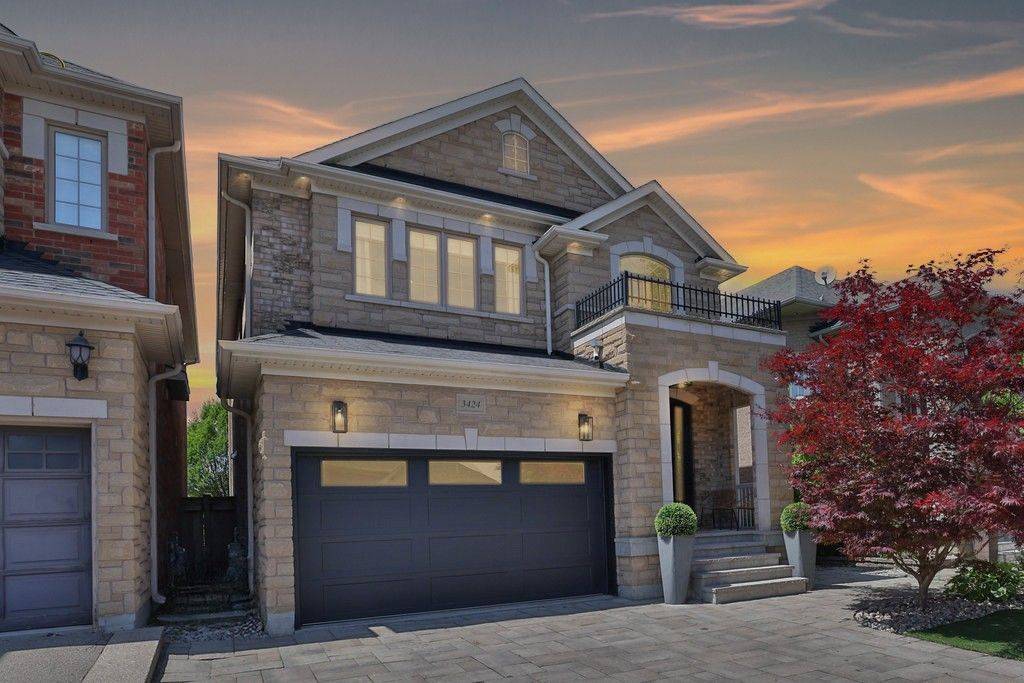UPDATED:
Key Details
Property Type Single Family Home
Sub Type Detached
Listing Status Active
Purchase Type For Sale
Approx. Sqft 2500-3000
Subdivision 1000 - Bc Bronte Creek
MLS Listing ID W12246681
Style 2-Storey
Bedrooms 4
Building Age 6-15
Annual Tax Amount $8,137
Tax Year 2025
Property Sub-Type Detached
Property Description
Location
Province ON
County Halton
Community 1000 - Bc Bronte Creek
Area Halton
Rooms
Basement Full, Finished
Kitchen 1
Interior
Interior Features Air Exchanger, Auto Garage Door Remote, Carpet Free, Sauna, Water Heater
Cooling Central Air
Fireplaces Number 1
Fireplaces Type Natural Gas
Inclusions See Schedule
Exterior
Exterior Feature Landscaped, Patio, Privacy
Parking Features Attached
Garage Spaces 1.5
Pool None
Roof Type Asphalt Shingle
Total Parking Spaces 3
Building
Foundation Poured Concrete
Others
Virtual Tour https://sites.helicopix.com/vd/198747541
More buyers are choosing LPT Realty for one simple reason — results. With a focus on personalized service, expert guidance, and a modern approach to real estate, we make every step of the process smooth, smart, and stress-free. Discover what sets us apart.
Learn More About LPT Realty




